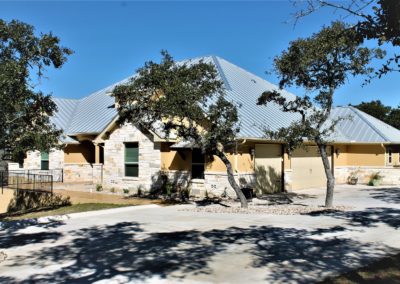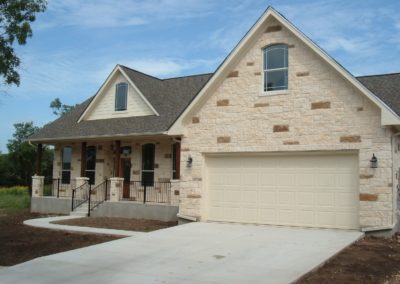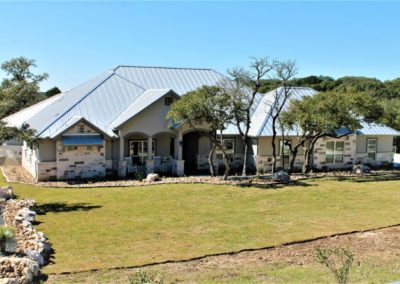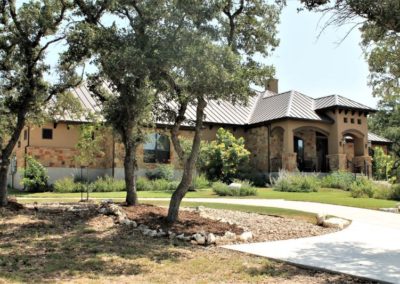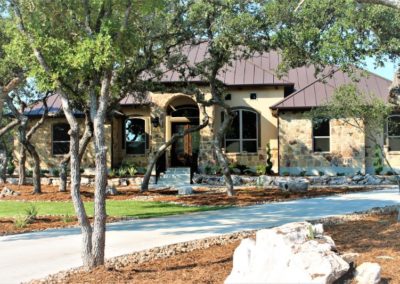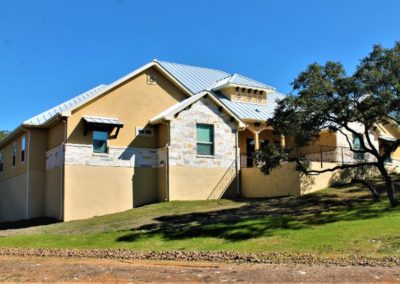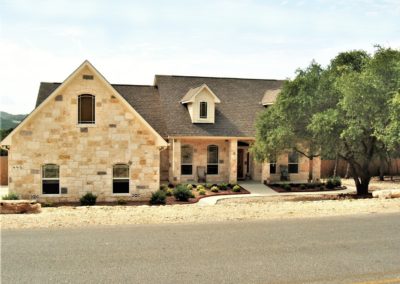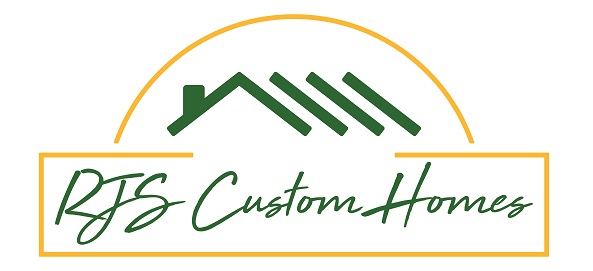
Texas Hill Country Custom Home Builder
RJS Custom Homes is a Texas Hill Country Home Builder with over 38 years experience in the residential construction industry. We specialize in build on your lot custom homes. We build in New Braunfels, Spring Branch, Canyon Lake, Bulverde, Garden Ridge and the surrounding areas.
Building Your Custom Home
If you’re reading this, it very likely means you have already purchased or made the decision to purchase property and have a custom home built. If that’s the case, I’d like to offer congratulations on taking this first step in what many consider the American Dream of having a home designed and built to your specifications. While it’s an exciting time there are normally many questions and unknowns also. That’s where I’m hoping the following pages will help answer some of the more common questions people have. Hopefully it also includes a few things most people don’t consider and will find helpful in this process thus eliminating some surprises and leading to a more positive and less stressful homebuilding experience.
Lot Purchase & The Home Design Process
There are numerous costs associated with building that the homeowner has very little influence over and these are often referred to as hard costs. Examples of these would be the foundation, lumber, drywall, HVAC systems and exterior masonry amongst others. These costs are heavily influenced by market demand and property deed restrictions. There are also numerous decisions and choices that can be made to help keep the cost of building a home down. The most significant cost factor a homeowner can influence is the choice of property on which to build.
One of the biggest features we see here in the Texas Hill Country is the topography of the land being a little bit of everything but flat. While that gives us the beauty and stunning views we all love it also creates one of the biggest cost variables in home construction; the foundation of the home.
The slope or grade of the lot will determine how high the home’s foundation will be on the downhill side. Foundations with 6’ and higher exposures are very common in this area and it is not terribly uncommon to see foundations with 8-10’ or even greater exposures. This one factor can add significant cost to the construction of a home since it involves more labor and materials. Sloped terrain can also raise construction costs due to needing stairs to access the home along with staircase and porch railings for safety and code requirements.
This is something to consider when purchasing a lot as many times lots with sloping terrain are offered at discounted prices to attract buyers who then end up spending more on the construction of the home thereby offsetting what they saved on the property. It’s quite possible a flatter lot not requiring staircases to access the home is important also as aging in place lifestyles become more prevalent.
My suggestion to folks that have not already purchased a lot would be to consult with a builder to get an opinion on a particular piece of property. Builders can generally point out things that other people don’t see like possible drainage issues, unfavorable soil conditions, availability or possible increases in cost of establishing utilities etc. This is also a great time to discuss the desired layout of the home, the driveway and any other desired items like pools, fences, outbuildings etc. to make sure the property can accommodate everything the homeowner desires within the required setbacks.
If you’ve already purchased a lot then consulting with a builder before designing the house plan would be a good idea also to discuss property access options, orientation of the sun with regards to the home design and other possible ideas to take advantage of the property’s layout and features. This is also a great time to initially meet builders and narrow down your choices of who you would like to possibly work with on the design and construction of your home.
The Budget
The most important thing that needs to be done preferably before purchasing a lot and having a plan drawn is to establish a personal budget for the home and property. Every year I meet people who have already purchased lots and who have had house plans drawn who end up not being able to afford building their dream home once they start getting estimated costs from builders. Personally, I find this very disheartening after all the effort those people have put forth and the reason why it’s so important to talk to your builder of choice or several builders if you have not already selected one.
These initial estimates will give you an idea on what size home your budget allows. It’s quite possible that designing a home with slightly less square footage will help achieve staying within your personal budget and not sacrifice putting the project on hold or not being able to afford all the amenities you would like included.
A suggestion here is once you have established a budget is to not “max” out your square footage based on the estimated prices per square foot you are being quoted. There are too many variables in the design and building of a home to do this and until a plan is finalized and a detailed budget can be put together it may cause the final price of the home to come in over the estimated costs. I’ve personally built homes of the same square footage that were up to $30 per square foot different in cost due to the design of the homes and desired amenities of the owners. While that’s ok with many people it can lead to an unexpected surprise with others and make the project unfeasible.
My suggestion here is to allow an approximate 10% buffer on your budget. If the overall cost of the home comes in at or below that adjusted budget it will also allow for the homeowner to have additional discretionary funds for upgrades in interior design and selections if desired.
What’s Included in That Cost?
It’s important for homeowners to verify with builders what their estimated price per square foot includes. Some builders do not include sitework in their quote per square foot. Others quote the price per square foot based on total covered area (living, garage, porches), while others are quoting on living area only. Being this is a critical component in custom home building and establishing a budget I’ve expounded on this subject a bit more below.
Another great question and one rarely asked is: “what does that quoted price per square foot include as standard construction features?” Many times builders have simple questionnaires on interior design features like flooring, countertops, cabinets etc. (often referred to as selections) to help estimate the cost of the home but they fail to state how the actual home is going to be constructed. These visual amenities that finish out a home are important since they are what puts the “wow factor” in a home but determining how the home is built structurally and how it will possibly perform for years to come is of the utmost importance.
This is where a lot of trust is going to have to be placed with your builder as there are hundreds of choices and decisions made by builders on materials and construction methods for building a home that the average homeowner will never be aware of or involved in. This is what can simply be termed: “what’s behind the walls?”.
Some of the major areas of this include the foundation (conventional steel rebar or post tension cable?), what the homes exterior walls are sheathed with, roof decking, roof underlayment, wall and ceiling insulation, whether cement fiber board or “green” drywall is used in shower areas, etc. to point out a few. All of these and more are important in the performance, efficiency and durability of a home.
Allowances and Selections
Another question to ask about is what items are classified allowances, how selections and allowances are handled and how the amounts for those allowances are determined. Unfortunately, it’s well known in this industry that some builders set unrealistically low amounts for allowances thus keeping the price of the home down on paper. Homeowners only later discover after contract and when making selections that they will have significant out of pocket expenses to have the items included in the home they actually want since their builder allowance is too low.
There is no sense suffering this disappointment so far into the building process. One solution to this that some builders do is make selections during the budgeting stage after plans are finalized and before contract. That ensures you know exactly the items you want are included in the cost of the home.
The Building Process
Who is actually going to be the one in charge of overseeing the construction of your home? Who’s going to be onsite daily making sure the subcontractors are showing up and doing quality work? Is it going to be a principal of the company or an employee? What are that person’s qualifications and years of experience? What is their true interest and commitment to making sure your home is constructed properly? Who is ensuring that quality materials and installation processes are being used and nothing is being overlooked or “hidden” behind the walls?
Many builders employ superintendents to oversee the construction of the homes they build. There is nothing wrong with this when that person has the experience and qualifications to oversee the process. It’s of paramount importance though that they aren’t in charge of building so many homes at once resulting in them being so stretched out, they don’t have the actual time to devote to overseeing the construction of your home that it deserves. Quality superintendents are in demand and at a premium and there are a lot of new superintendents being hired with little to no experience.
I cannot stress how important this factor is in making sure the person in charge of building your home is qualified, has your best interests in mind and is going to do the right thing when no one is watching.
Construction Inspections & Quality Assurance
In addition to your builder or his superintendent, who else is going to be overseeing or checking the quality of work and materials being used on your home while it’s under construction?
The great majority of custom homes being built in this market are in rural unincorporated areas. While that is what draws most of us to these areas to escape urban crowding it also means that there are virtually no enforced or required building codes. The phrase I most often use to describe this lack of oversite is “The Wild, Wild West”. Although there are not enforced code requirements in rural areas, it’s still possible to follow state and local code requirements when building your home.
When a home is constructed within a municipalities boundary there are required building permits and inspections after completion of specific phases of construction. After these inspections any deficiencies noted by the city inspectors are required to be addressed by the builder before the next stage of construction can proceed.
In rural areas unfortunately these permits and inspections are not required. This lack of oversite many times leads to the use of inferior materials and construction practices being used without the homeowner being aware. A builder can easily cut thousands of dollars out of the cost of building a home by choosing to forego inspections in rural areas. Sometimes this is also done by subcontractors working for the builder and the builder may not even be aware of it. While this may lower the cost of the home it may also lead to later problems with the home.
One way this can be addressed and some oversite added is for inspections to take place during specific stages of construction. This can be accomplished either by using 3rd party licensed inspectors that are hired by the builder or by hiring your own 3rd party inspector and coordinating with your builder to have the inspections done at the appropriate intervals.
Examples of inspections and tests can include: foundation design and inspection by an engineer, structural framing inspections, mechanical phase inspections, energy efficiency inspections (HERs or Energy Star) and a final inspection before move-in upon substantial completion of the home.
I cannot stress enough on how critically important a factor this is in ensuring your home is properly constructed. This should be a standard practice of every builder and if it’s not being done on your home you really should question why. In fact, I wouldn’t build a home without having these inspections performed. Years ago in the State of Texas these inspections were required on all homes built. Unfortunately, the State of Texas failed to see the value this oversite added and shut down the Texas Residential Construction Commission.
Home Warranty
What type of warranty does the builder offer? Unfortunately, in the State of Texas there is no law that mandates a builder offer a warranty. Fortunately, most quality home builders offer warranties. The minimal acceptable warranty should be what’s simply termed a 1-2-10. That covers 1 year of workmanship, 2 years on mechanical delivery systems (HVAC, electrical, plumbing) and 10 years on major structural components. A home warranty is a critical component when you’re spending hundreds of thousands of dollars on the home of your dreams.
I hope these comments help answer some of your questions, possibly help pose some new ones, gives you some insight and takes you one step further on your journey in building the home of your dreams. If you have any additional questions please feel free to call or contact us via email at: info@rjscustomhomes.com
Price Per Square Foot and The Variables
“What is your price per square foot?”
That’s usually the first and definitely the most common question I am asked from potential clients as I am sure it is for many builders. While that is a valid question, it is also one not easily answered and is interpreted differently from builder to builder. Hopefully I can shed some light on why that’s the case.
Every custom home design and every homeowners desired inclusions in that home are different. This is what makes building and owning a custom home truly unique. They are all one of a kind, tailored to fit our lifestyles and not the cookie cutter designs being built in many areas often referred to as tract or production homes.
Homeadvisor, a popular online site that connects clients with home builders states that in 2020 the average 3000 square foot home will cost you between $300,000 and $600,000. If based on living square footage alone (also referred to as heated / cooled) that’s somewhere between $100 per square foot and $200 per square foot. This is obviously a huge difference and It’s quite common to hear people tell me they have been quoted price estimates with this large of a variance from builder to builder. It’s also not terribly uncommon to see prices in excess of $200 per square foot depending on the location of the home and other variables involved.
Why the Difference?
Although you can find online price estimators and calculators offering varying degrees of accuracy there is simply no industry standard for what constitutes a square foot when discussing the construction of a residential home. Every builder is left to decide for themselves what that entails. Does a square foot include living square footage only? (also referred to as “heated and cooled”) Does it also include garages? Covered porches and patios? (also referred to as “under roof”) Does it also include site work? That’s a good question as all of these certainly affect the cost of a home.
I have a good friend who also builds custom homes and answers the cost per square foot question based on total covered area (under roof). That means he includes garages, porches and patios in his per square foot cost estimates. Last time I talked to him he was quoting people roughly $60 per square foot less than what I was quoting. While that sounds great when you’re on the other end of the phone that’s possibly no different than the builder who earlier quoted you a much higher price based on living area only. Personally, I quote based on living square footage and believe this is the most common method in the industry. Technically neither one of us is right or wrong but this is a prime example of why this needs to be clarified with builders when discussing their price per square foot.
Is Everything Included in That Price?
Besides the clarification of whether it’s living area or total under roof that a builder is basing his square foot price on there are other costs that need to be clarified as to whether they are also factored in.
A couple years ago I had a gentleman call me and ask me my price per square foot. After asking him where his property was located and being familiar with the development and the home building requirements there, I quoted him a rough price per square foot. He was looking to build a 3000 square foot home with a 3-car garage. The build would naturally require a septic system, underground water and electric utilities brought in from the street, concrete driveway, LP gas tank etc. These details are what many builders term “sitework”; the necessities outside the actual home itself.
His response to my estimated price per square foot was that I was high on my price. Naturally not having a house plan or any specific details for the home I was basing my estimate on recent budgets and builds I had completed similar to what I knew that development required. The gentlemen told me he had been quoted $25 per square foot less from another builder familiar with the development. After clarifying with him that the other builder was basing that on living area and not total under roof, I was completely honest with him and told him that was a really good price.
As we continued talking for another 5-10 minutes the gentlemen mentioned that builder also had an additional $76,000 listed for necessary sitework on the job but he wasn’t sure what that included. I asked and he clarified that amount was not included in the price per square foot estimate but was additional cost on top of that. I pointed out to him that the $76,000 of sitework added an additional $25.33 per square foot to the cost of the home and although that builder had quoted him less per square foot for the home his overall price was actually the same cost as what I had quoted. I reminded him that my estimated price per square foot included that additional sitework cost the other builder had separated out. So in essence we were estimating his cost for the home virtually the same but his initial perception was my price was $25 per square foot higher.
If our conversation had ended after I had given him a cost per square foot I would have likely lost a potential client. Make sure other items like sitework are included in any estimates you get. It’s not just the cost of the actual home that matters as much as the total overall cost of the entire project. Having said this another important thing to understand here is why it’s very difficult to give an estimate per square foot without knowing what factors sitework may include. Is any clearing or excavation necessary? Where is the home located on the property which affects the driveway length, the utilities etc. Is the lot sloped which means a high foundation exposure? These factors can easily increase the cost of a home tens of thousands of dollars.
Price Too Good to be True?
A few years ago I received a phone call from a realtor I network with. He had some folks he had sold a lot to that were having trouble with their builder and were concerned that the builder had quit as he had not returned any of their phone calls for 2 weeks. They were also seeing signs of him having abandoned the jobsite as the construction dumpster and portable toilet had disappeared and construction activity on the jobsite had ceased. They were obviously in a bad spot and were looking for advice from people in the industry on how they should proceed. I reluctantly agreed to meet them at their jobsite and see what assistance I could offer. Not being a lawyer it sure wasn’t going to be any legal advice but maybe I could offer them insight from a builders perspective and learn something myself.
The jobsite status was that the foundation had been poured and the home was probably 20% framed with the great majority of the unused framing lumber still on site. Just so you understand, this was a gated neighborhood and a 6000 square foot home (living area) with 2 separate 3 car garages, tile roof, etc. What some would classify a luxury home.
The owners showed me a copy of the plans and I estimated the cost of the home slightly north of $200 per square foot based on living area. That equates to 1.2 million dollars. The look in their eyes told me a lot as they showed me a copy of the contract and it was for roughly $625,000 or $104 per square foot. After telling them there was no possible way to build that home for that amount, they told me that the builder had also requested an additional $30,000 from them after the foundation had been poured. Unfortunately they also told me they agreed to that and paid him.
I didn’t read the details of the contract to see if there were any price escalation clauses in it which stated the builder had the right to request additional funds if there were any increases in labor or materials during construction. I’m going to speculate there wasn’t simply because if there was the builder likely would have continued on with the build and kept requesting additional monies but instead choose to abandon the job completely.
It was pretty clear why the builder had abandoned the job. For whatever reason he had grossly underbudgeted the job. Another wonder to me was how the interim construction lender didn’t question the contract loan amount after the appraisal. It wasn’t who I’d term a “traditional” interim lender who was involved in the project which possibly contributed to the situation.
Another story similar to the one above was told to me by another industry professional about a person they worked with looking to have a home built. They talked to numerous different builders and choose the builder that was $100,000 cheaper than any of the others. Although they were cautioned about that decision from numerous co-workers for whatever reason they choose the less expensive builder. I probably don’t need to tell you how this ended but lets just say the builder was fired or quit well before the home was completed.
These examples were not used to strike fear in your heart but unfortunately are real life examples shared with me from people in the construction industry. The moral of the story here is to simply be aware of why a price seems too good to be true when there is such a discrepancy in what’s being quoted.
What Type of Home Are We Building for This Price per Square Foot?
There are hundreds of ways and choices of materials available to build a home. While many exterior finishes are regulated by HOA deed restrictions, there are dozens of other things that are not. What type of foundation does the builder normally construct? Conventional steel rebar or post tension cable? How is the home insulated? What type of windows are used? Are the cabinets custom wood or prefab particleboard? What types of flooring? I could go on and on covering all the details but the best bet is to make sure you’re getting apples to apples comparisons. Many builders will handle this with a brief questionnaire asking these very questions. That method gives them a better idea on what your particular desires are for your home and will help them provide a more accurate estimate.
There are also construction methods and processes that vary from builder to builder that very often are not discussed. A few of these items are mentioned above like how the foundation of the home is engineered and constructed, what inspections are done during the course of building etc. These are items outside the aesthetic selections for the home that vary greatly from builder to builder and factor heavily into the quality and performance of the home. Unfortunately, they are also things most people are unaware of and don’t realize the differences these can make in the quality and performance of a home.
Another thing to ask about are cost or price escalations clauses in the contract. This refers to verbiage stating the builder has the right to ask for and be reimbursed if any material or labor costs increase during the build. Some builders have this clause in their contracts and some don’t. It’s not always the case but unfortunately its known that this allows some builders to offer a considerably lower price up front and leaves the homeowner with considerable, unexpected out of pocket cost increases during the construction of the home.
I hope this helps clear up some of the confusion created by the lack of an industry standard when discussing square foot pricing and how its interpreted differently from builder to builder. If you have any additional questions please feel free to call or contact us via email at: info@rjscustomhomes.com
Texas Hill Country Home Builders
Still looking for that perfect piece of property in the Texas Hill Country? We can help! We have numerous contacts in the local real estate markets to help find that perfect property. Let us help you get started on the way to building the custom home of your dreams in the beautiful Texas Hill Country.
Give us a call today.
CONTACT US
RJS Custom Homes
210-415-3822
info@rjscustomhomes.com
©2025 RJS Custom Homes, All Rights Reserved
